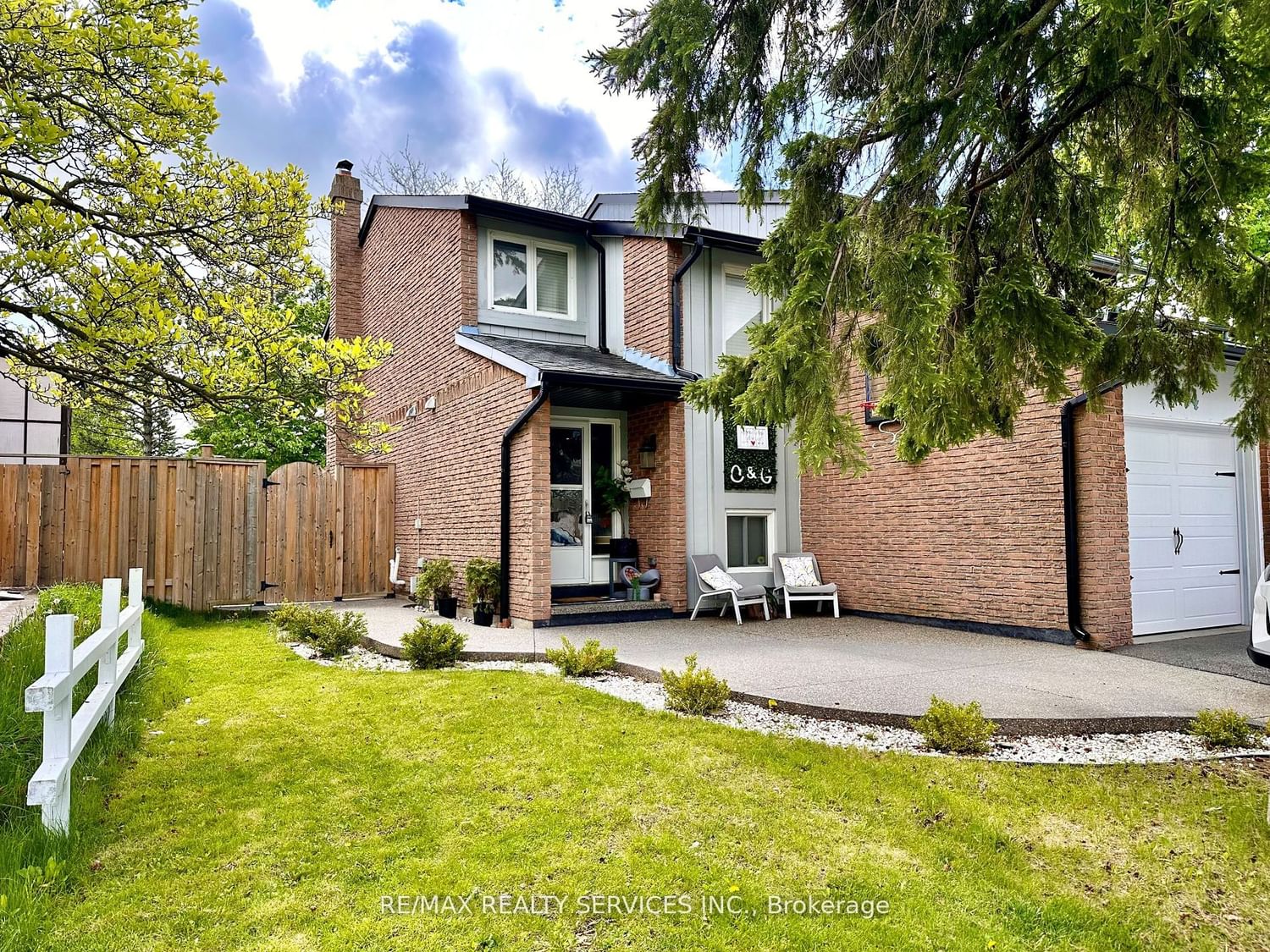$799,000
$***,***
4+1-Bed
2-Bath
1500-2000 Sq. ft
Listed on 5/31/24
Listed by RE/MAX REALTY SERVICES INC.
Welcome To Your Dream Home Fully Upgraded & Smart Semi Detached Home Backing On A Park - Good sized 4 Bedroom, 2 Washroom. Kids Friendly Street, Close To Grocery, Schools, Parks, Transit, Go Bus & Go Train. Close To Hwy 410, Open Concept Eat in Kitchen W/Soft Close Cabinets, , Lots of Natural Light, Over Sized Patio doors, Finished Basement For Game /Movie Nights, Electric Fireplace In Living Room. Fenced Yard Door Opens Up To The Park, Steps To Elementary School And So Much More.....
Modern Modular Kitchen W/Island 2020 , Kitchen Sink W/Garburator, Newer Floors 2021, Oak Staircase 2021, Garage Door 2023, Gutters, Downspouts, Fascia, Sidings 2023, Pot Lights, Extended Driveway, GDO, Gazebo, Garden Shed, Smart Switches
To view this property's sale price history please sign in or register
| List Date | List Price | Last Status | Sold Date | Sold Price | Days on Market |
|---|---|---|---|---|---|
| XXX | XXX | XXX | XXX | XXX | XXX |
W8391102
Semi-Detached, 2-Storey
1500-2000
8+1
4+1
2
1
Attached
3
Central Air
Finished, Walk-Up
N
N
Alum Siding, Brick
Forced Air
N
$4,011.74 (2024)
< .50 Acres
101.30x30.61 (Feet) - Backing on Park
